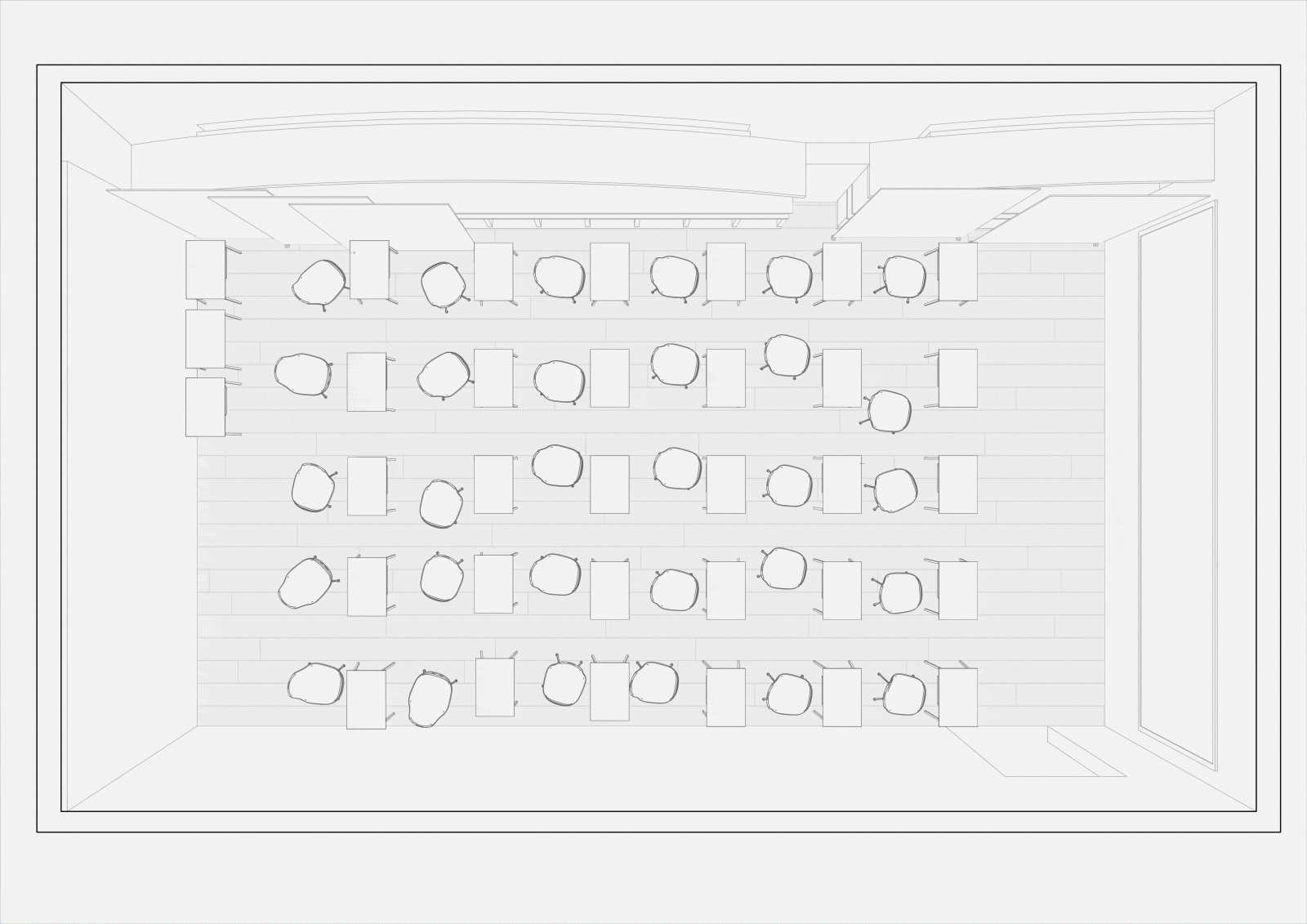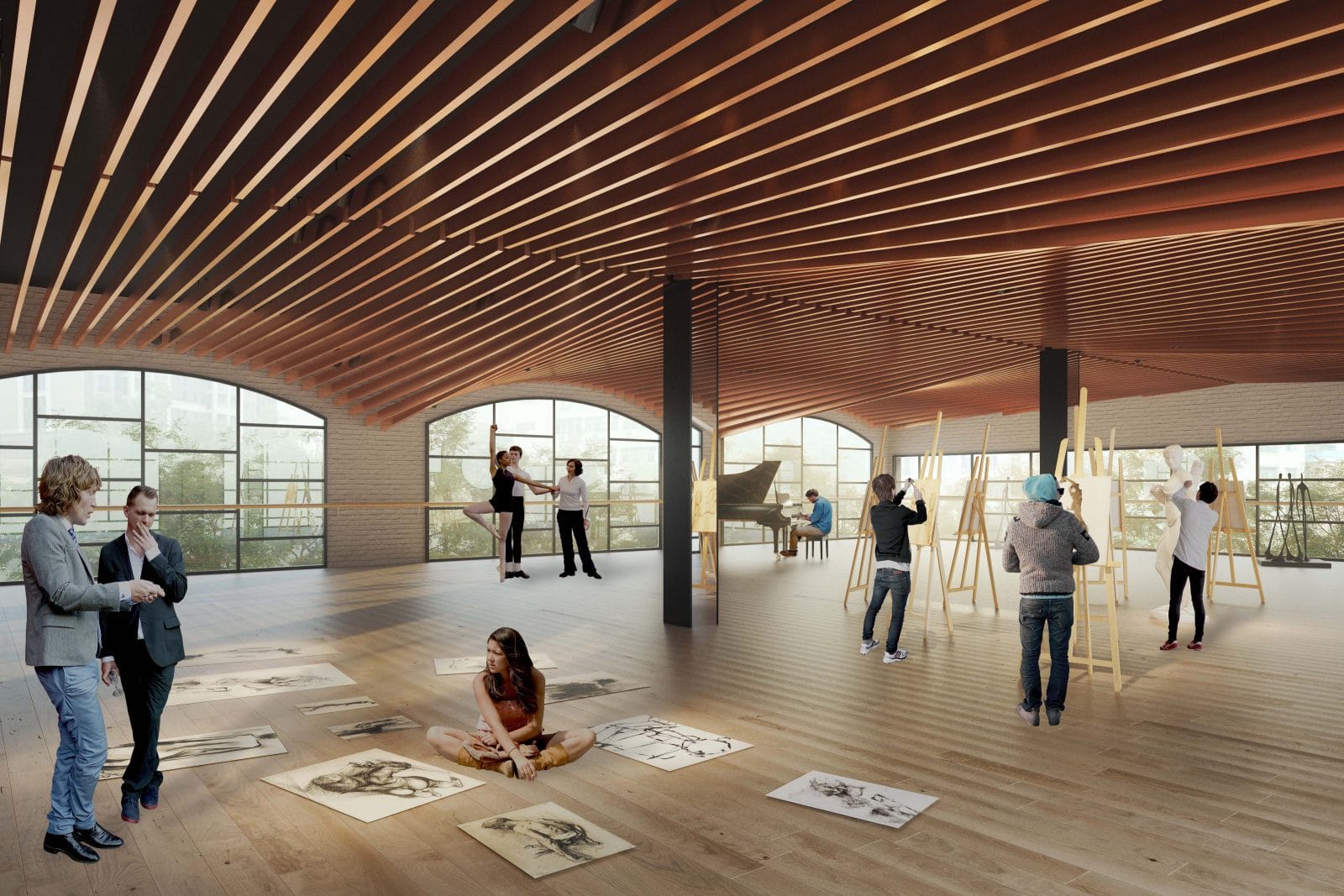Shenzhen International School
M○An interior project design for an international school in Shenzhen, China. Through the exploration of the classroom typology, various flexible learning spaces were formed to enhance students ability to learn. The design reflects an updated and parametric interpretation of Le Corbusier’s Five Points of Architecture: open floor plan, floor to ceiling ribbon windows, columns.
中國深圳一所國際學校的室內項目設計。 通過對課堂類型的探索,形成了各種靈活的學習空間,以增強學生的學習能力。 該設計反映了對勒·柯布西耶(Le Corbusier)的建築的五個要點的更新和參數化解釋:開放式平面圖,落地式彩帶窗戶,圓柱。


Full Circle Education


