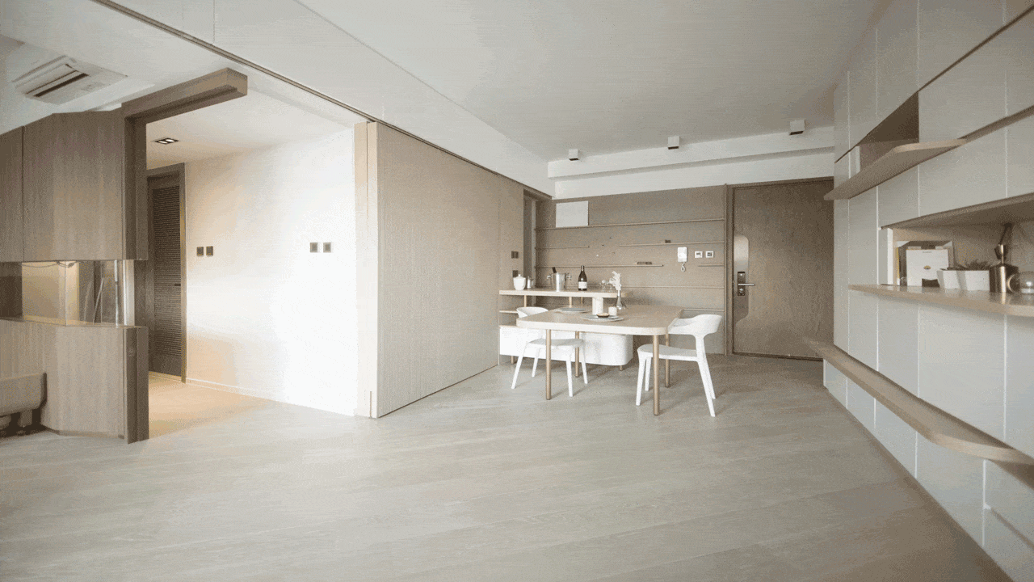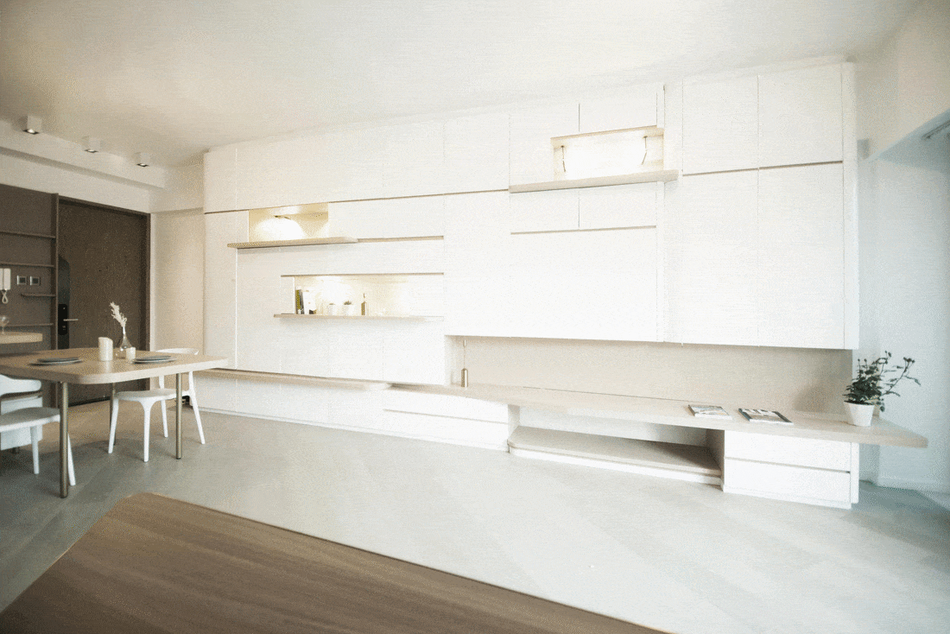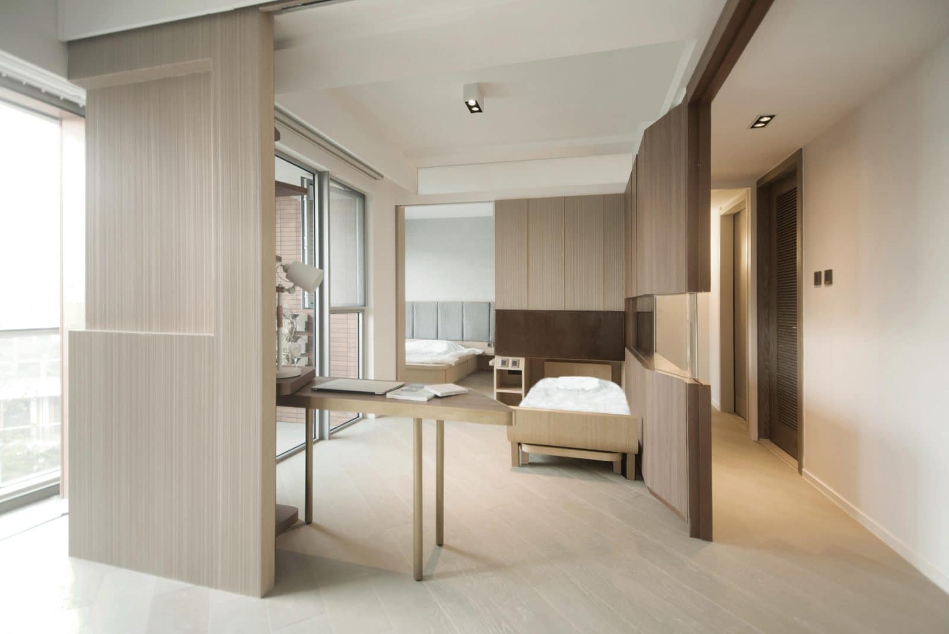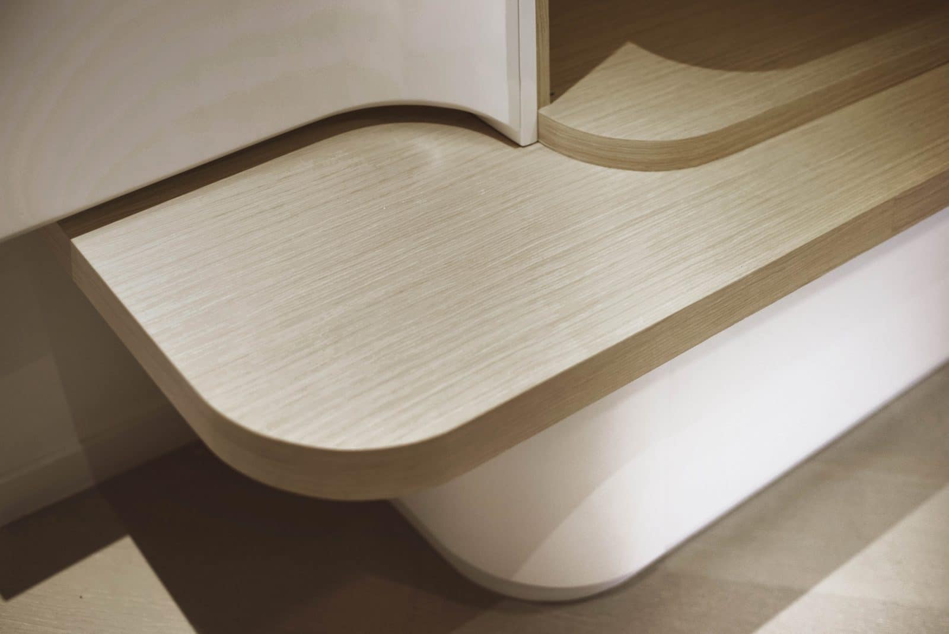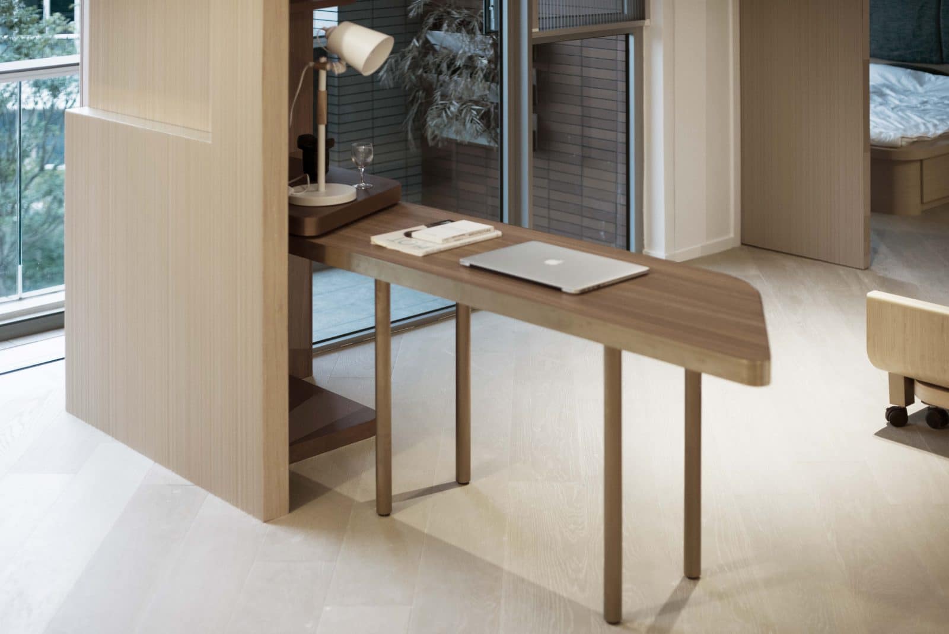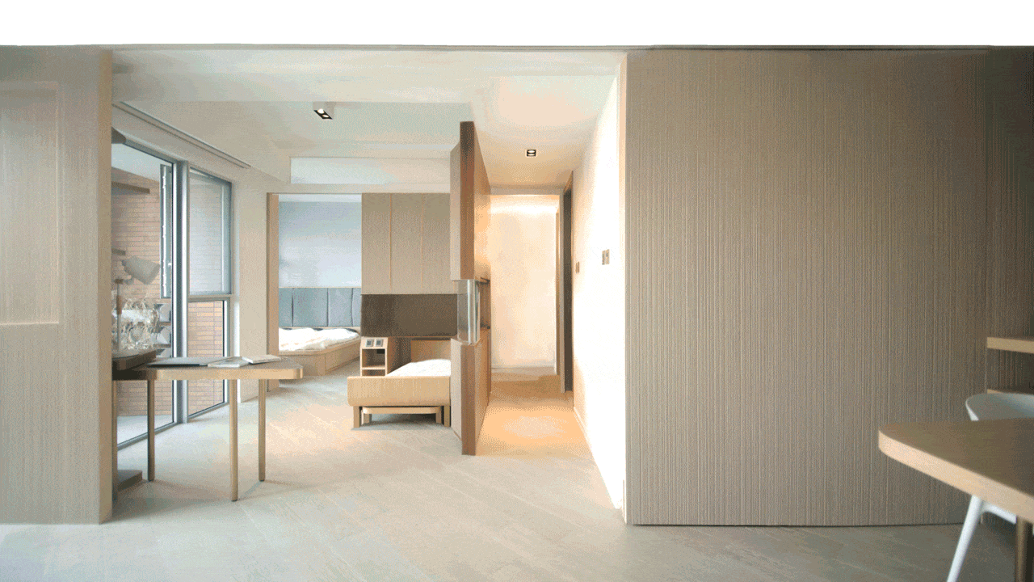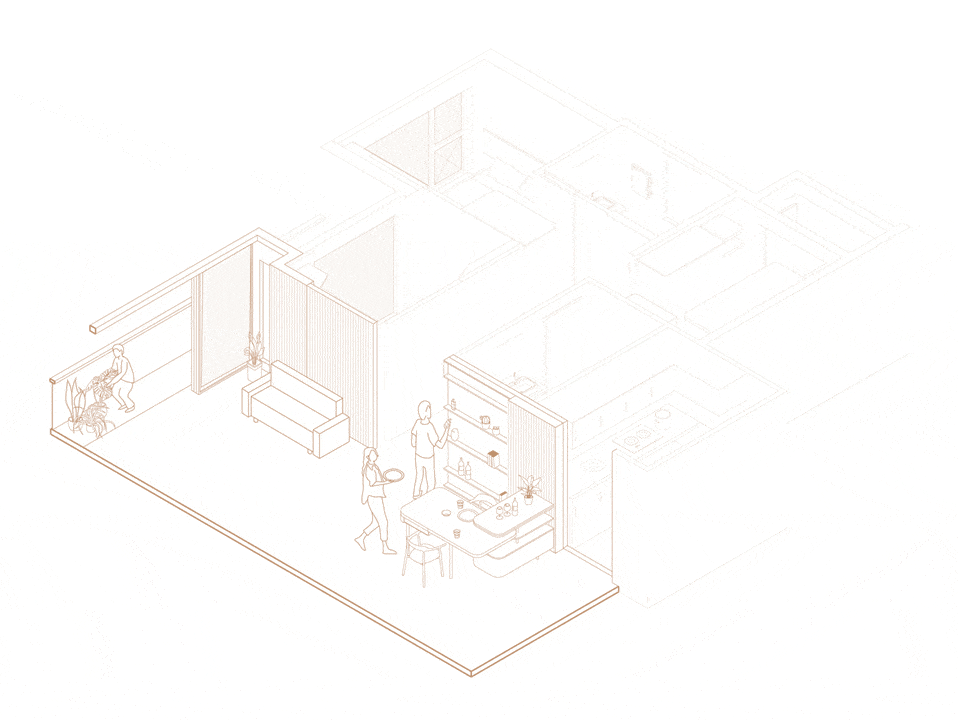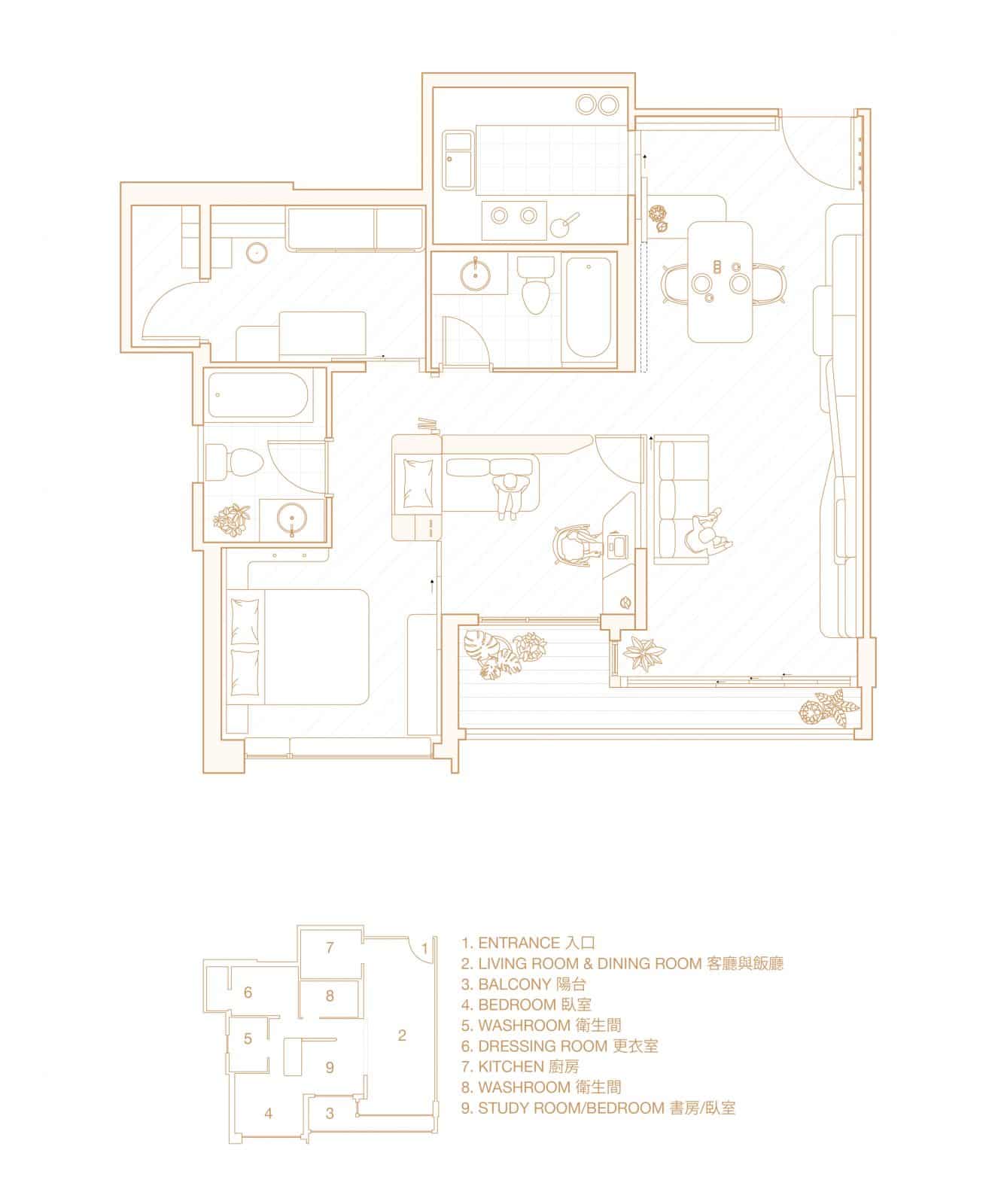Mount Pavilia Residence
S●Conceived as a flowing spatial art piece, the Mount Pavilia Residence finds the perfect combination of artistry and functionality that forms the new multifunctional new home for a professional couple. Our approach to this project was more than merely a minimalistic aesthetic or functionalistic ideal. We believe that functionless ornament is a crime. However, the spatial experience and quality should not be constrained by the functional requirements. In fact, practicality is a basic requirement, not a style. Our design style is complementary to the existing environment, not just any cookie-cutter fit-out. Instead of a thematic home design, which can be interesting but requires constant changes to stay relevant to trends, we allow the design to emerge naturally from the home environment and clients, to achieve timelessness.
Each element in this residence has been carefully considered and fitted to the clients’ needs. The design allows for the spaces to be transformed to suit different usages and times of the day. The center partition connecting the study/reading room to the living room can be opened in different ways to be used as a wall, a door, and an internal window. The clients enjoy having family and friends stay over occasionally, so the room is designed to be able to be opened as a part of the living room or closed off to become a guest bedroom. On other days, all the partitions can be opened to transform the 3-room, 900sqft flat into one big studio space.
The main living room cabinet provides ample storage space but at the same time acts as a decorative sculptural wall. A concealed wine cabinet and a shallow magnetic shelf by the entrance give the clients a more customizable display and storage space. Extra attention is paid to the details on the unique furniture pieces; corners are rounded to enhance the flow from space to space; cabinet doors open elegantly like the doors of sports cars, and the material palette blends in harmony to tie together the sophistication of the design.
精巧亦不失實用性,這傲瀧項目(Mount Pavilia)是一件空間藝術品,給一對夫婦提供了他們的多功能新居。這項目不只是一個簡約主義或功能主義的居所。我們相信無功能的裝飾是設計罪行 (‘functionless ornament is crime’)。立體空間的整體體驗不被實用性牽制,但不代表會做一些完全沒有功能需要,嘩眾取寵的點綴。實用是一種基礎要求, 從來不應該是一種風格。美學很多時會在實用的條件上發揮出來,在實用的基礎上與美學的體驗互相配合才是設計的極致。我們的設計更顧及原有的環境加以營造,而非無論在不同空間貼上都一式一樣的設計。空間主題當然有趣,但只會適合商業一點的營造,住家設計我們會建議一些比較自然耐看的設計,過分有主題的通常都不會耐看。
這項目裏每一個元素都經我們精雕細刻,設計為客戶的需要而個性化。這設計允許居住者改造空間以配合不同的場合和用途。客戶喜歡偶爾邀請家人和朋友過夜,因此房間的設計使其可以作為客廳的一部分,或成為客人的臥室。連接書房和客廳的中央隔板可以用不同的方式打開,以用作牆壁,門和內部窗戶。沒有客人是,公寓的間隔可以全開,將三轉個房間變成一個多用途空間。
客廳的主櫃提供了充足的存儲空間,但同時又是一副裝飾雕塑牆。 隱蔽的酒櫃和入口處的磁性架子為客戶提供了更多可定制的展示和存儲空間。 我們特別注意家具的細節; 圓角增強空間之間的流動; 像跑車門一般優雅地打開的櫃門; 材料調色板和諧地將設計的精緻性緊密結合在一起。
