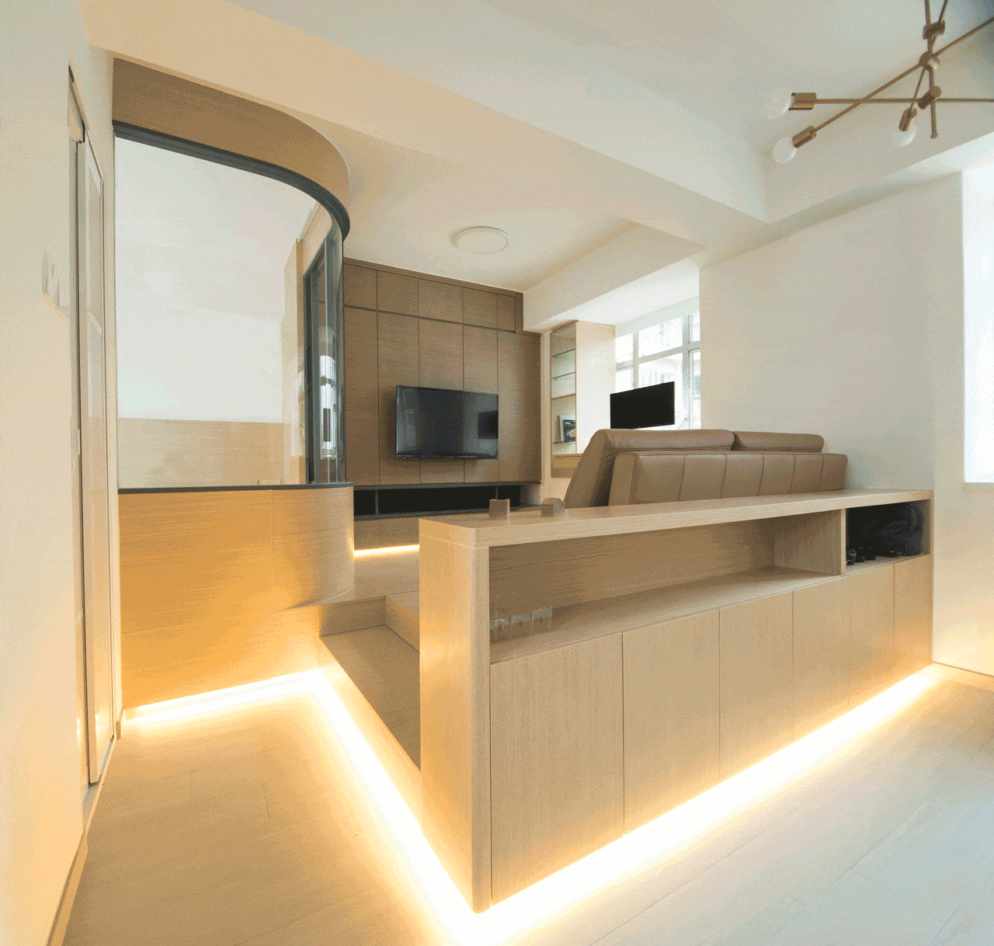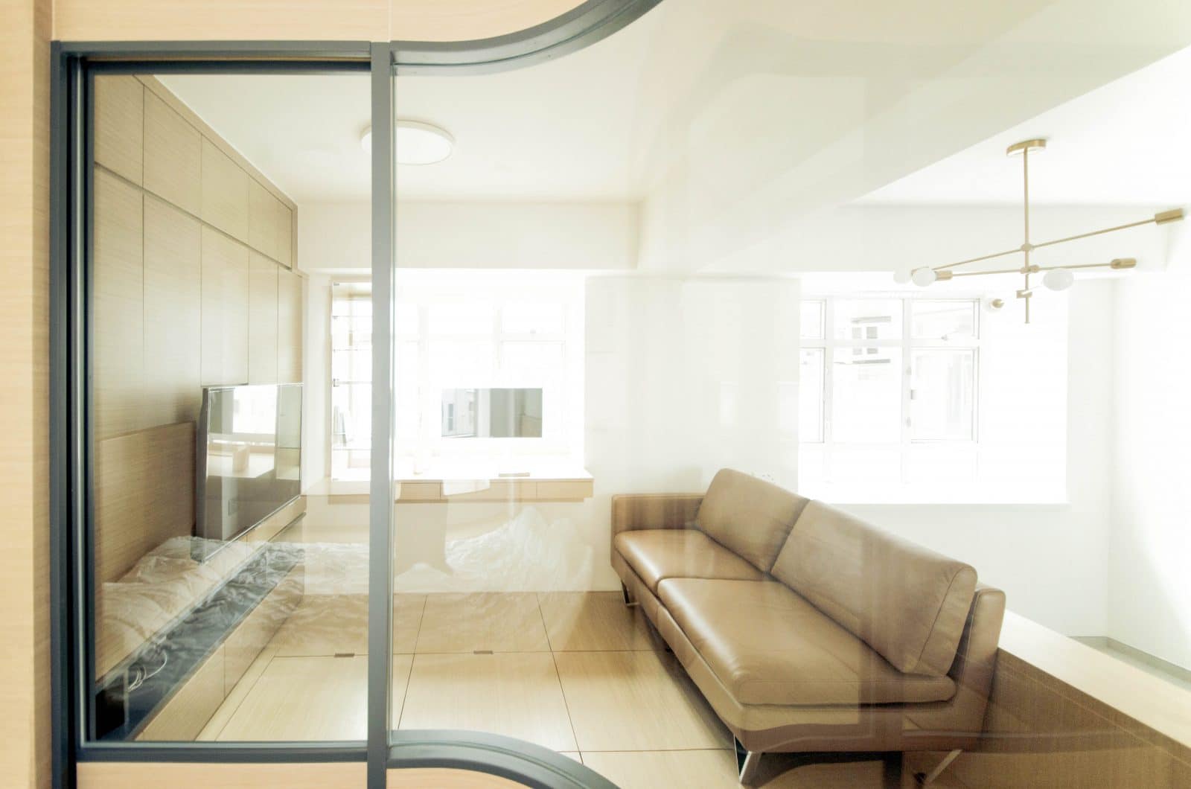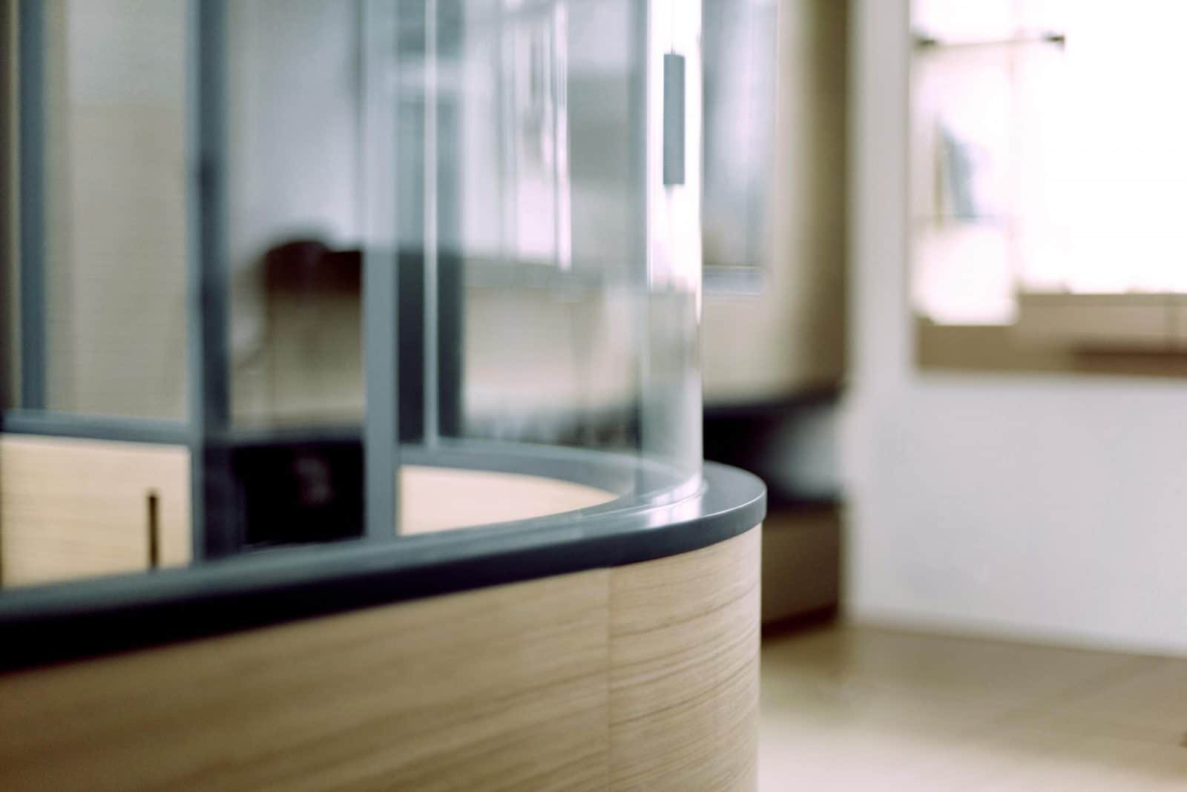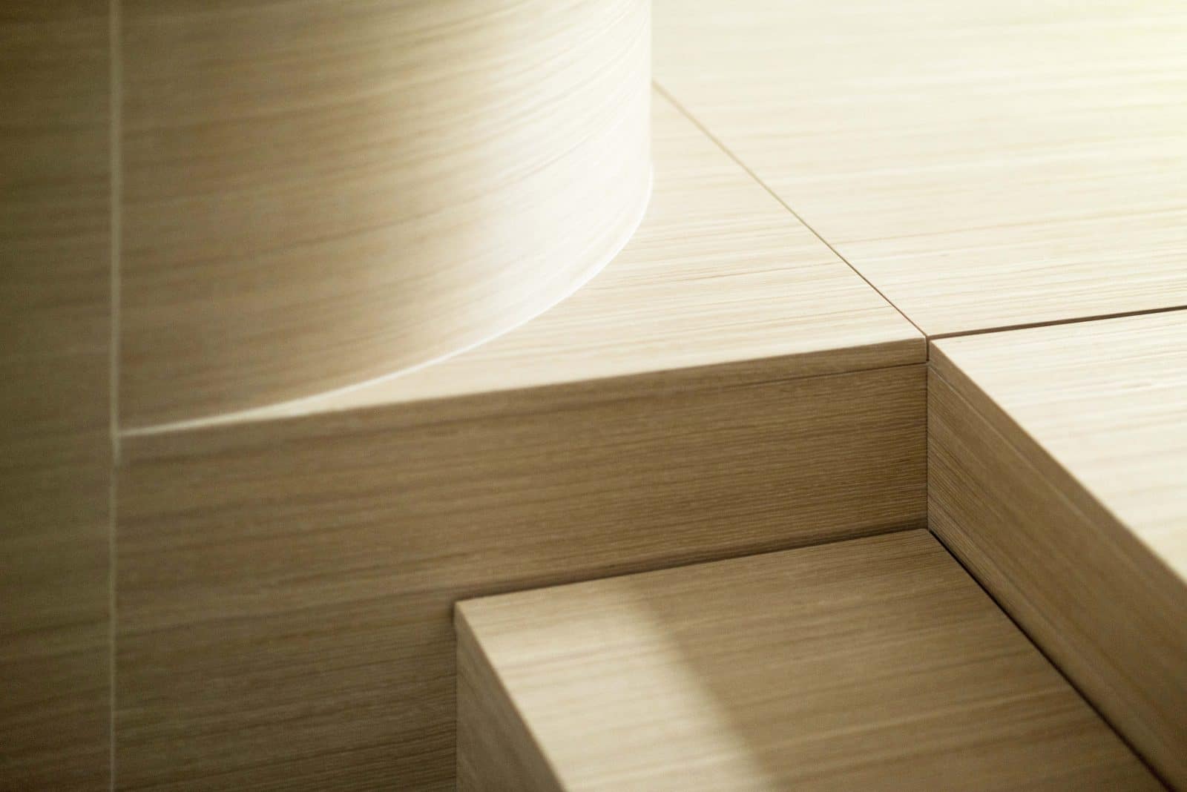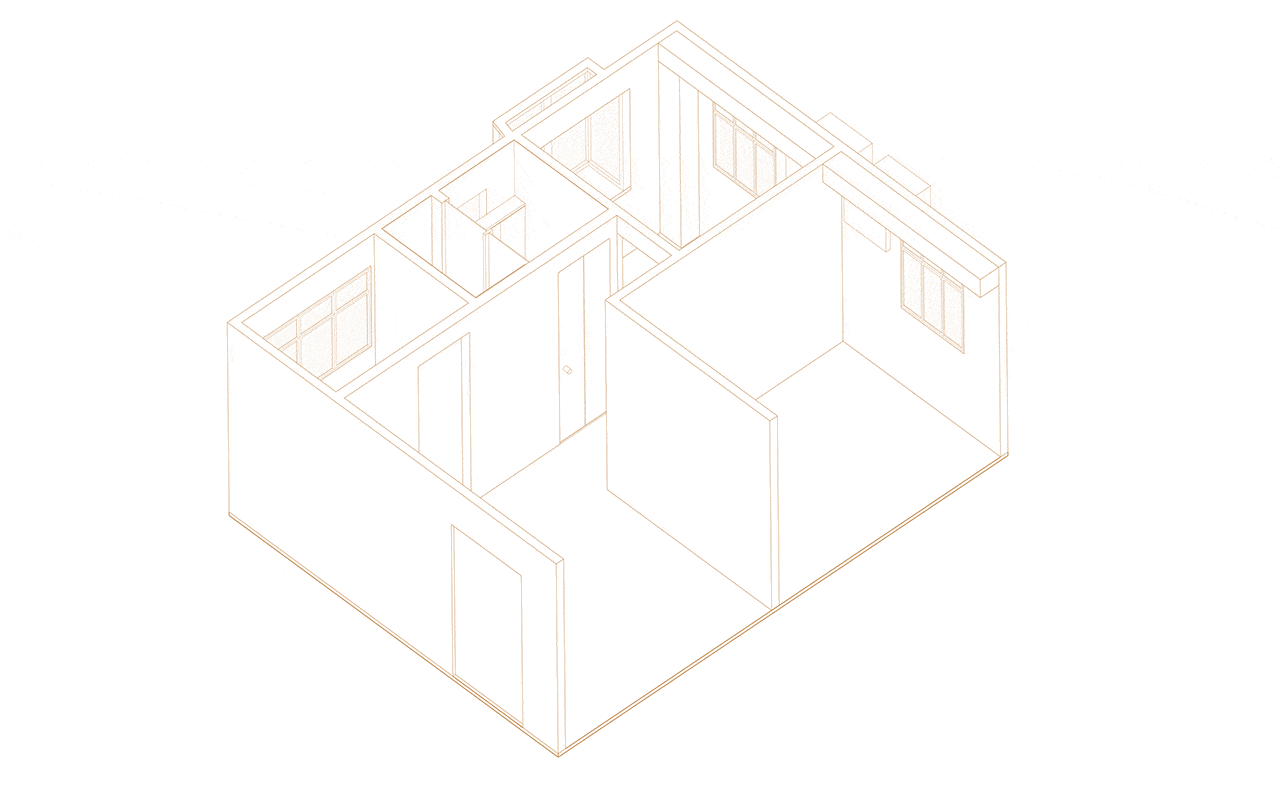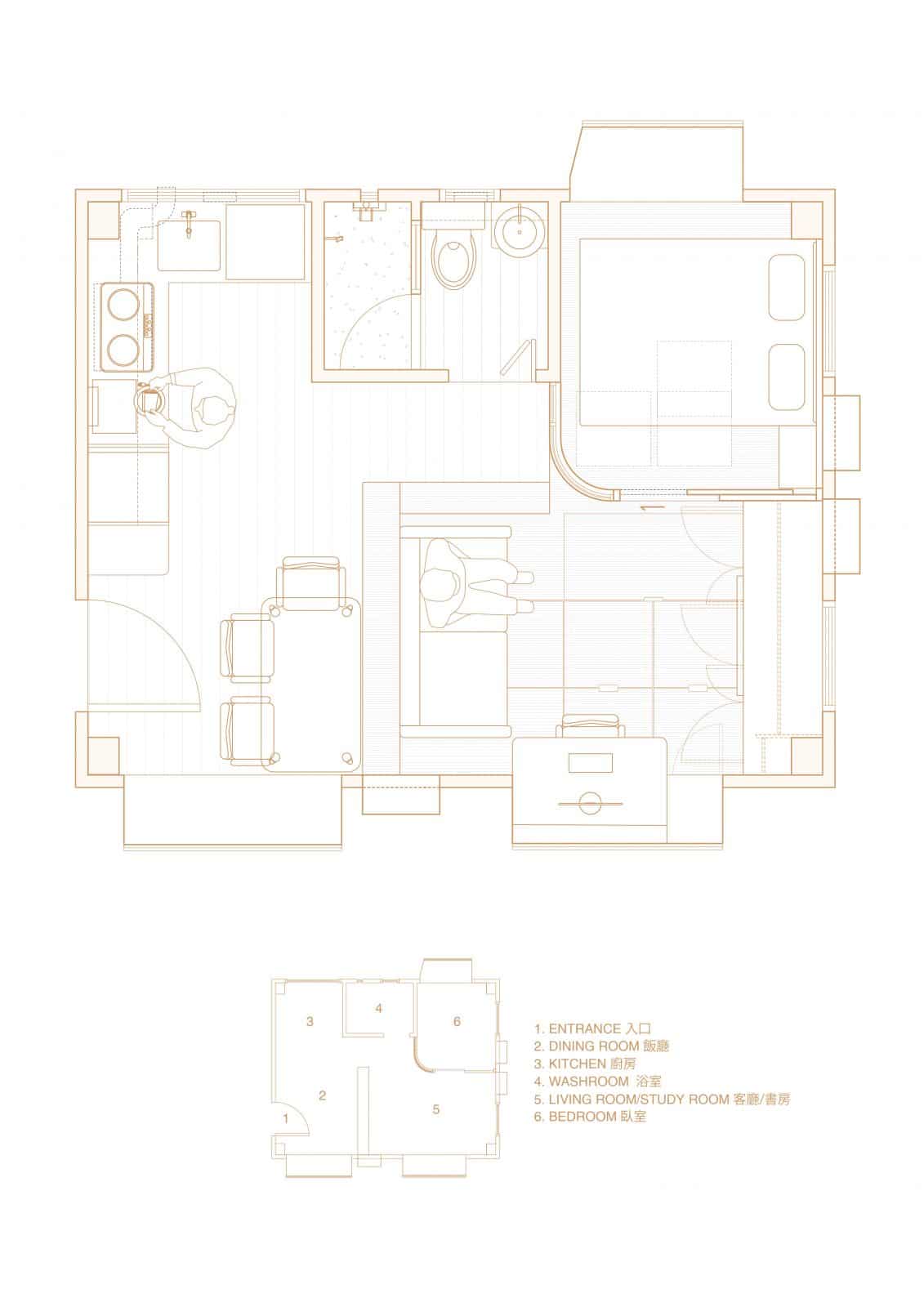Corner Flat
S●Hong Kong’s Curved Corner Typology
Corner Flat celebrates Hong Kong’s antiquated curved building typology, harping on past traditions with modern mannerisms. The interior translates a facade design which reminds us of a more intimate and human scaled time. Aside from the aestheticism of mirroring the curved typology, it also serves as a pragmatic move, creating a clever layout design; The curved corner for the bedroom serves as space maximization for the client to step on the raised platform of the living room. Hong Kong’s curved corner buildings, essentially tong lau evolved from the classic Chinese shophouse and serve as reflections of a fading architectural vernacular. These original buildings embrace the corner with a curving facade and often contain details which are iconic to the era in which they were designed and build; this includes curved terrazzo stairwells and mosaic floors. They are classified as part of an early modern movement emphasizing aerodynamic forms, namely, streamline moderne architecture. However, in truth, the structures were made purely with a utilitarian intent: to be built quickly and cheaply.
This unique form was derived from Hong Kong’s building codes at the time; the curved corner was not for design but rather the curved cantilevered balconies situated at the building corner. The Hong Kong government encouraged balconies in efforts to improve flats’ ventilations. Thus, when a building was built at a street corner, the balconies would follow the curve of the footpath below.
After the 1970s, Hong Kong’s buildings changed in typology as building codes changed, creating the towers which we now see today. Nonetheless, the unique icon of the curved corner building will remain a legacy to Hong Kong’s cultural heritage.
Spacious Studio for Newly Wed Couple
“Hong Kong’s space constraints encourage innovation in design.” The flat was transformed from a two bedroom to one, gaining more open space for a newly wed couple. A raised platform within the living room zone allows for neatly hidden storage. The bay window doubles as space for a working desk, fit for today’s working from home necessities, whilst the TV cabinet sections off space for wardrobe needs as well.
Interior Reflections of Past Typology and Sound Proofing
The corner curved bedroom space serves as sound proofing and privacy within the studio; it separates the sleeping area from that of the living and working zone. The corner bedroom space gives us a glimmer of Hong Kong’s past, cleverly integrated in the interior design.
Color and Material Palette
The studio space features two tones of veneer: one lighter and one darker. By having the darker veneer for the feature wall, the inhabitants are able to have a clear and calming point to focus on, whilst the lighter veneer keeps the space feeling light and airy. The grey accents within the flat are inspired from grey Parisian roofs, a unique request from the client. Whilst the Parisian skyline is dotted with grey zinc roofs, the studio is accented with Parisian grey to contrast with the earthy tones and material palette.
香港的轉角樓宇
此公寓採用彎曲的牆面通過現代手法來展現過去的傳統,同時也是因應功能需要 :除了反映彎曲的類型學的美學外,它還作為一種實用的舉措,創造了一個巧妙的佈局設計。臥室的弧牆角為客戶提供了最大化的空間,使其可以踩在起居室的升高地台上。香港弧形拐角的建築物,本質上是唐樓,從經典的中式商店演變而來,是一種逐漸式微的建築風格。彎曲的建築讓我們想起更加親密和人性化的城市。這些原始建築的拐角是彎曲的外牆,經常包含一些細節,對於它們的設計和建造年代具有標誌性意義; 包括彎曲的水磨石樓梯間和馬賽克地板。它們被歸為強調空氣動力學形式的早期現代運動一部分,即簡化現代建築。但是,實際上,這些結構純粹是出於功利主義意圖而建造的:因可以快速廉價地建造。
這種獨特形式是從當時香港建築的法規衍生而來的;彎曲的角不是用於設計,而是用於建築物彎角的懸臂露台。香港政府以豁免面積鼓勵陽台改善公寓的通風狀況。因此,當建築物建在街角時,陽台的邊線總是遵循下面的行人路曲線以爭取最多面積。
1970年代後,隨著建築規範的改變,香港的建築物在類型上也發生了變化,創造如今我們所看到的塔樓。儘管如此,彎角建築的獨特標誌仍是香港的文化遺產。
新婚夫婦寬敞的一室公寓
香港的空間限制鼓勵設計創新。在這種情況下,該公寓由兩間臥室變成一間,為一對新婚夫婦提供了更多的開放空間。客廳區域內的地台可以整潔地隱藏存儲空間。
增加窗台面積可作為辦公桌的空間,適合今天的在家工作,而電視櫃也可滿足衣櫃空間的需求。
過去類型和隔音的照顧
彎曲轉角的臥室可充當的隔音隱私保護;它將睡眠區與起居工作區分開。角落的臥室空間讓我們瞥見了香港的建築過去,並巧妙地融入了室內設計。
顏色和材料的配置
工作室空間具有兩種木皮色調:一種較淺,一種較深。通過特式牆設置更深色的貼面讓人注目,淺色部分空間在視覺上看起來更寬敞。公寓內的灰色配飾靈感來自巴黎舊城的灰色屋頂。巴黎天際線點綴著灰色的鋅鐵屋頂,工作室則以巴黎灰色為重點,與大地材料色調形成鮮明對比。
