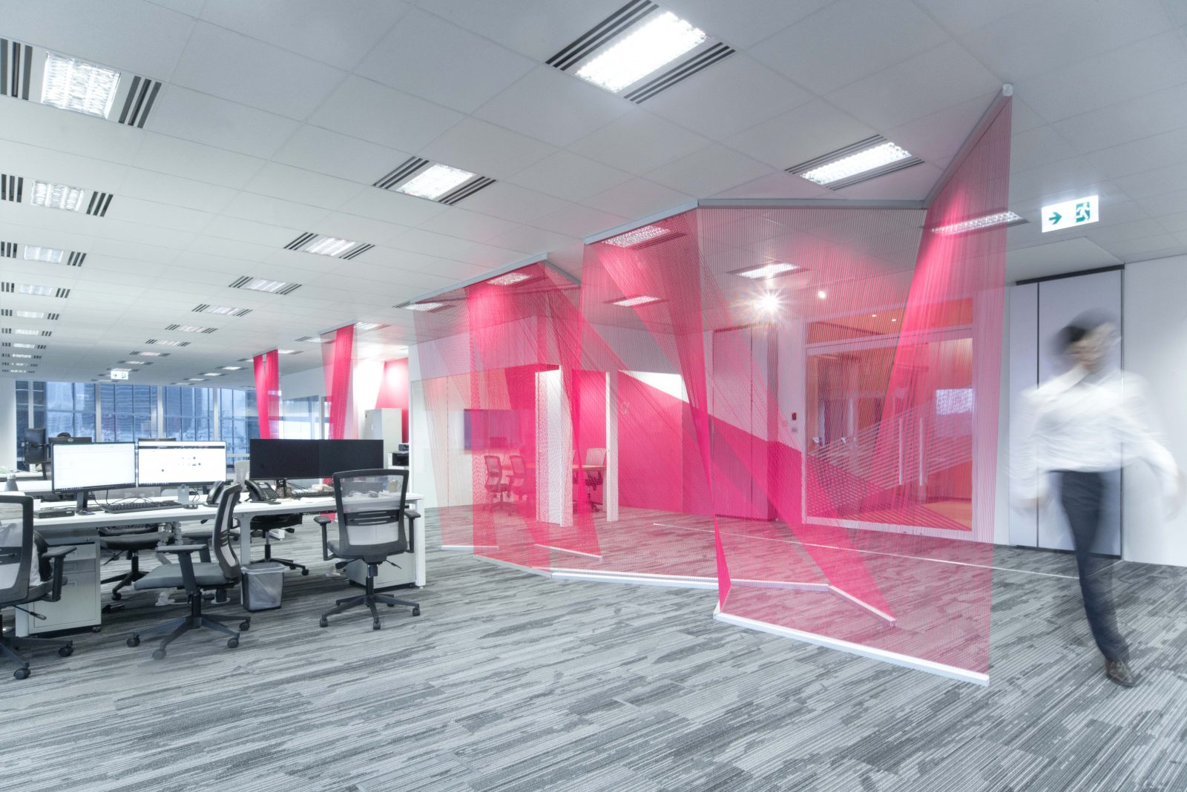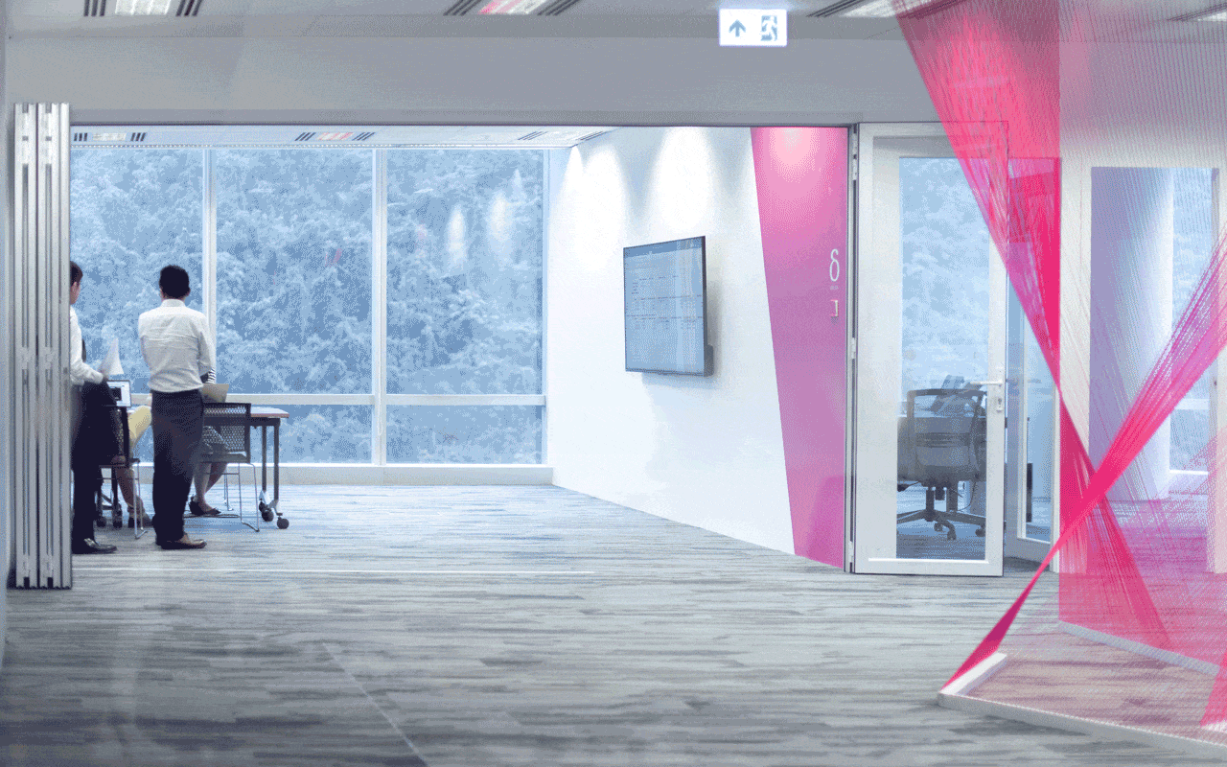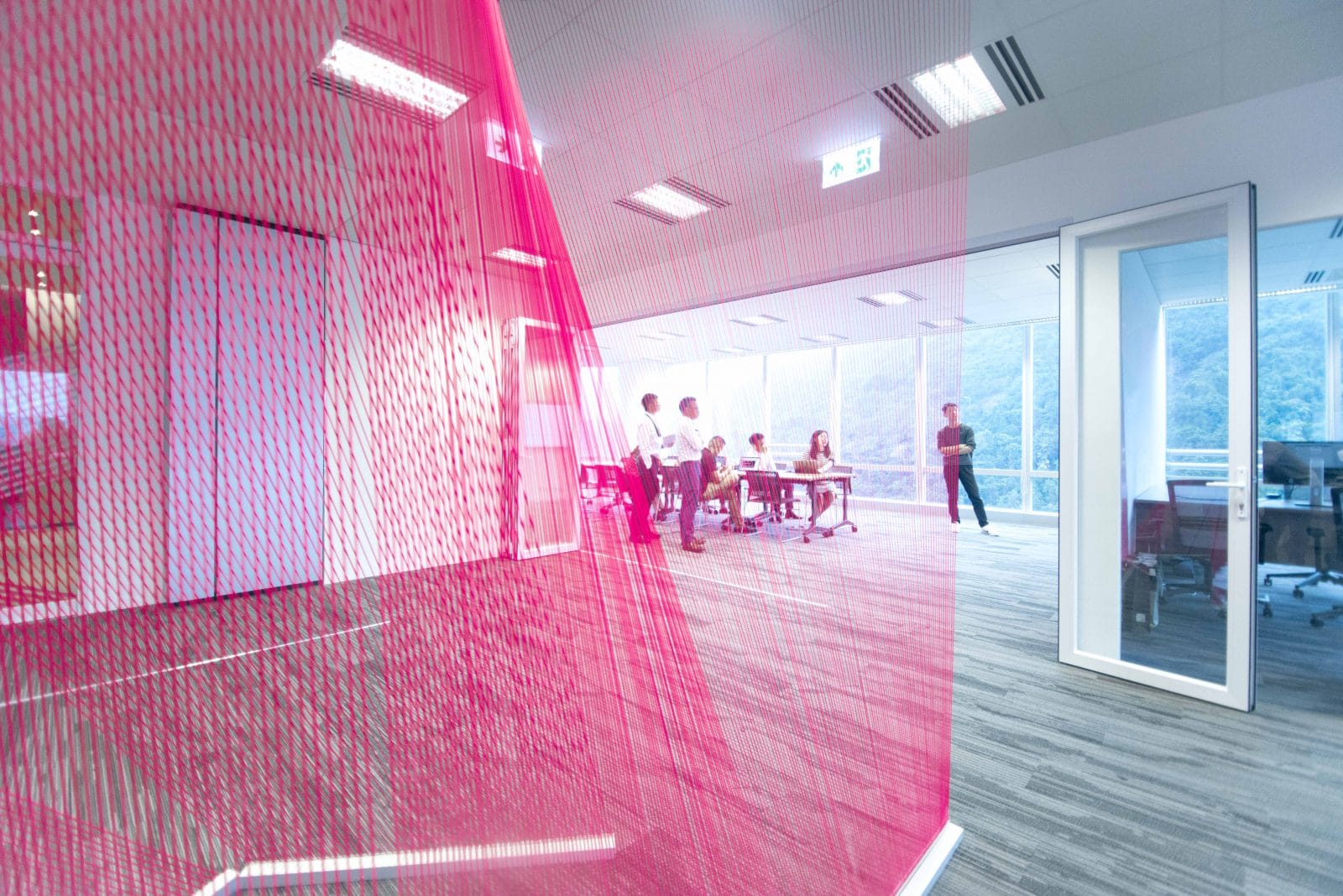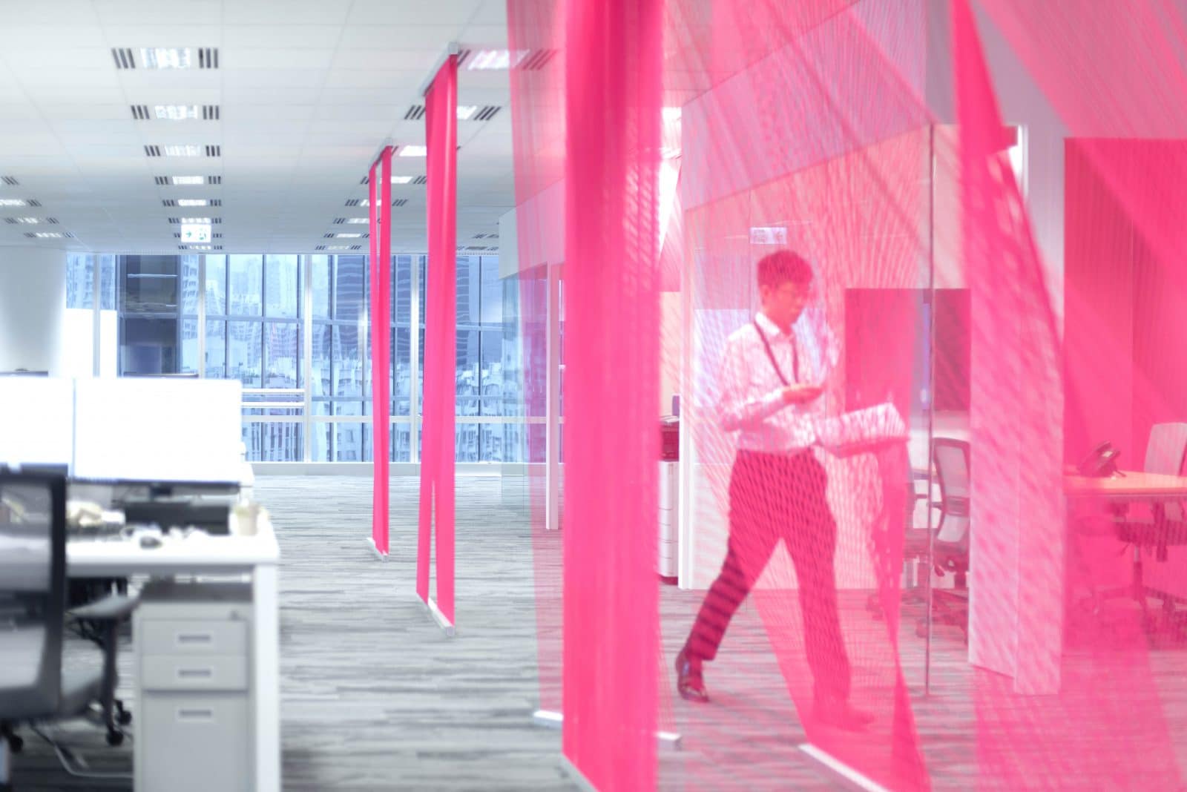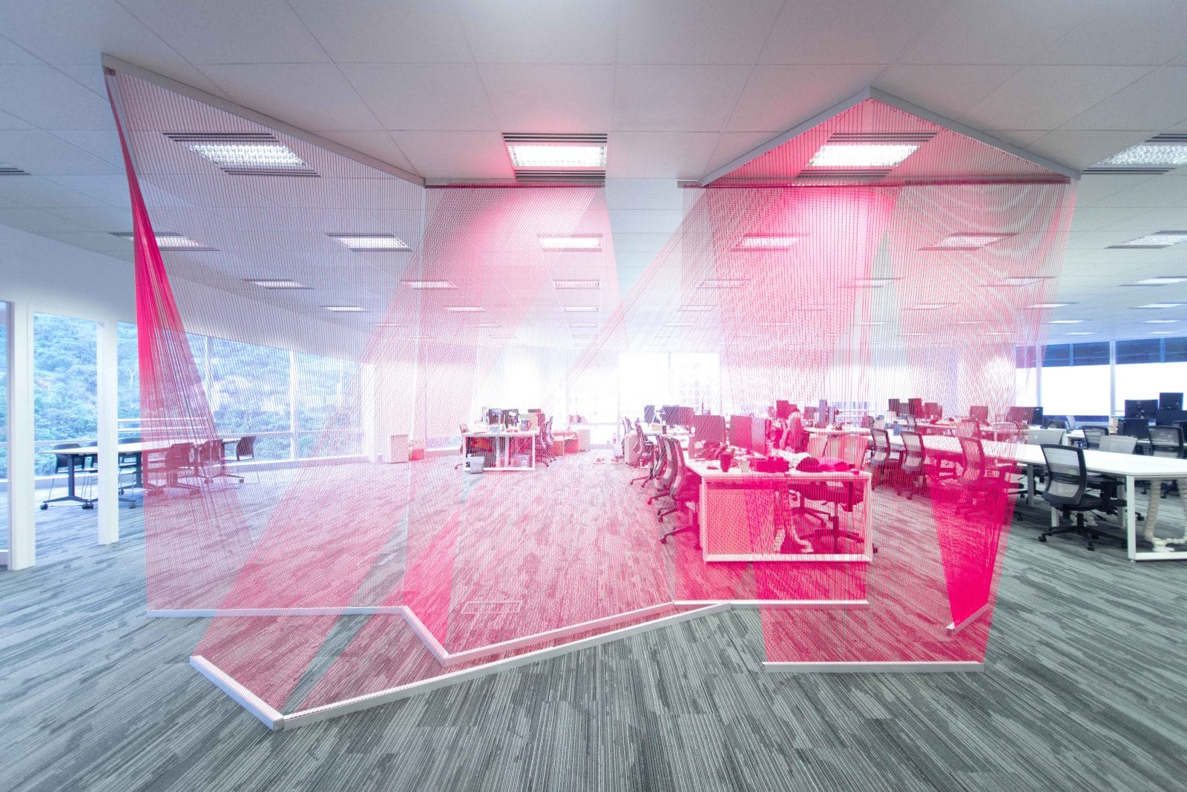Aqumon Office
S●Sculptural Piece transforms the FinTech Headquarter
Located in Taikoo Place, AQUMON’s FinTech headquarter was redeveloped by OOA. The company’s brand, overall image and logo were transformed into a series of 3 dimensional sculptures and art pieces strategically placed within the office. Aesthetically, the piece is realized through simple parametric design; Functionally, it acts as a screen. The headquarter is a grade-A office with a floor area of 5000 sqft. We designed an open office space with 1 large, 2 small conference rooms, a manager’s office, and a dining area with an open kitchen.
Company brand image interpreted through design
AQUMON is an up and coming business based in Hong Kong. We wanted to reflect the young start-up energy with this design of the office space. As you enter the office, the iconic magenta-pink logo is reinterpreted through the use of parametric design. Different shades of colour and translucency are created through the varying permeability of the screen. The screen acts as a diffusive layer which allows for a degree of openness whilst still shielding view from the exterior.
Space-efficient layout
Interiors should be comfortable and spacious, and increase the efficiency of those who work in such spaces. The office utilizes an open floor plan, with transformable partitions between meeting rooms and conference rooms. Using carpet for the flooring design reduces echo in the office space, allowing for a highly productive working environment.
The grey subtle pattern helps to give a modest background to emphasize the sharp and clean color, pink and white, in the office.
Future proof office expansion
Through design we opened up the space to allow for expansion opportunities as the business grows. Teams can work in the various conference rooms, and enjoy the office space through the open kitchen and dining area. Office workers will enjoy their work day more and increase their productivity in well designed spaces. We designed a glass heavy partitioning system to increase visual transparency and spaciousness in the office.
Our office design not only makes use of the current context and situation and creates the best possible spaces for it, we also design with the intention of efficiency and productivity that is adaptable and future proof. In a fast paced city like Hong Kong and upcoming technologies being implemented daily into people’s lives, we want to help design your future and keep up with the competition.
屏風雕塑作品改變了金融科技總部
OOA重新開發了AQUMON的金融科技總部,位於太古坊(Taikoo Place)。該公司的品牌,整體形象和徽標已轉變為一系列3D立體雕塑和藝術品,有策略地放置在辦公室內。從美學上講,作品通過簡單的參數設計來實現;從功能上就是一個玄關的屏風。總部為甲級辦公室,建築面積為5000平方英尺。
通過設計詮釋公司品牌形象
AQUMON是一家總部位於香港的新興企業。我們希望透過設計辦公空間來體現年輕的創業能量。進入辦公室時,參數設計重新演釋粉紅色的公司標誌。屏風不同的滲透度,創建了不同的顏色和半透明陰影效果。屏風允許一定程度的開放性,同時自然微妙地遮擋外來的視線。
節省空間的佈局
開放辦公空間舒適寬敞,提高工作效率。開放式的平面佈局,在會議室和大堂之間設有大趟門。地毯減少辦公空間中的迴音,令工作環境更高效。
面向未來的辦公室擴展
空間布局保留一定的自由度, 以便隨著業務的增長而擴充。團隊可以在各種會議室中工作,開放式廚房和寬闊的用餐區渡過休息時光。玻璃隔牆可確保辦公室的通透度和私隱度。
